'via Blog this'
The Forum at Eckenberg Gymnasium
by Ecker Architekten
More:
A spotty concrete ceiling integrates skylights and ventilation for this auditorium building by Ecker Architekten at a high school in Germany (+ slideshow).
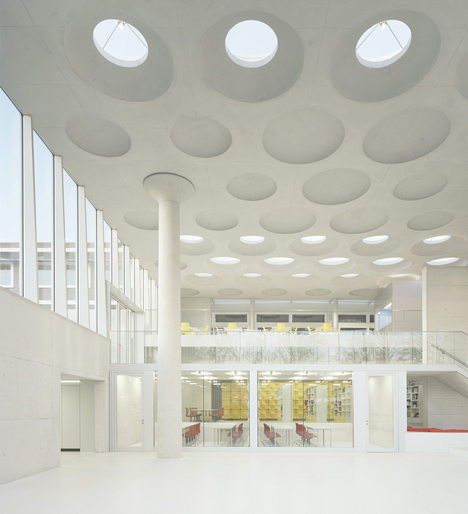
Ecker Architekten positioned The Forum between two existing buildings at Eckenberg Gymnasium, providing the school campus with a centre for social events and after-school activities. It also contains a new library, multi-purpose rooms, a student lounge and a cafe.
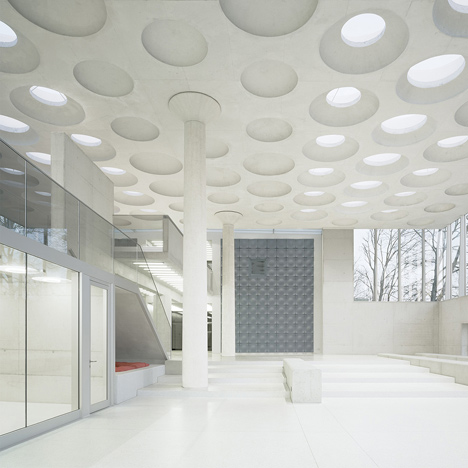
The heart of the building is the grand double-height auditorium, split over two levels to negotiate the natural slope of the site. The concave ceiling indents are prominent overhead, integrating skylights and lining up with a row of concrete columns.
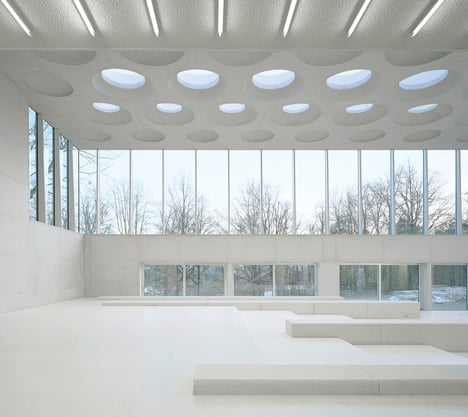
"The coffering reduces the actual weight of the supporting structure while demonstrating the physical depth of the construction," say the architects.
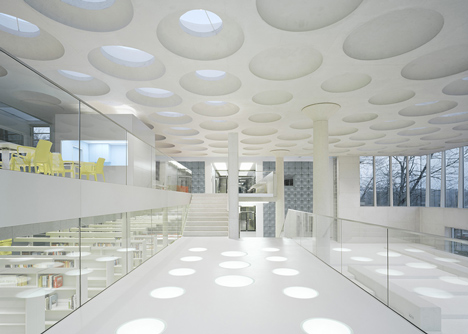
Glazed partitions offer views into the library and study rooms at the back, while a staircase and glass mezzanine lead up to the cafe and lounge on the upper level. The mezzanine also functions as a stage for musicians during events.
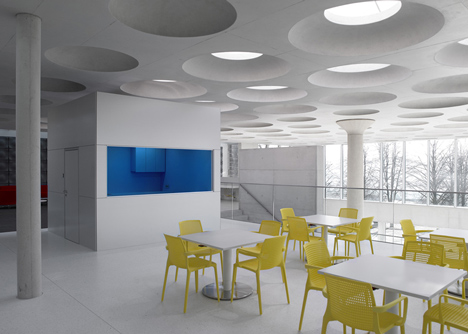
High-level windows surround the space on two sides. Other features include a seating alcove slotted beneath the staircase, an oversized column designed as a noticeboard and acoustic wall panels in shades of yellow and grey.
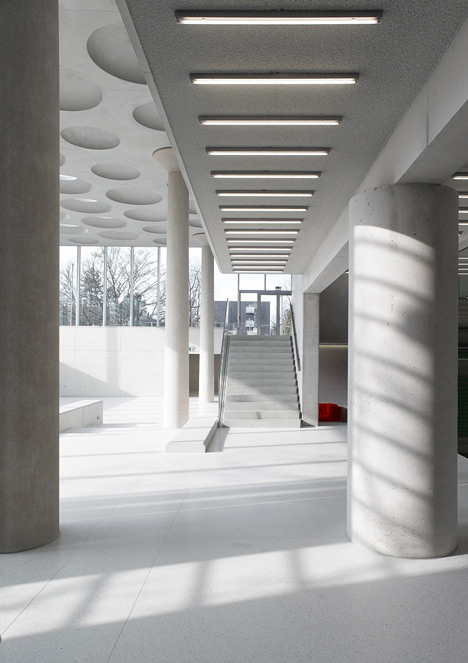
The two main entrances lead into the hall through a foyer on the western side of the building, while routes into the adjoining classroom building are located at the eastern end.
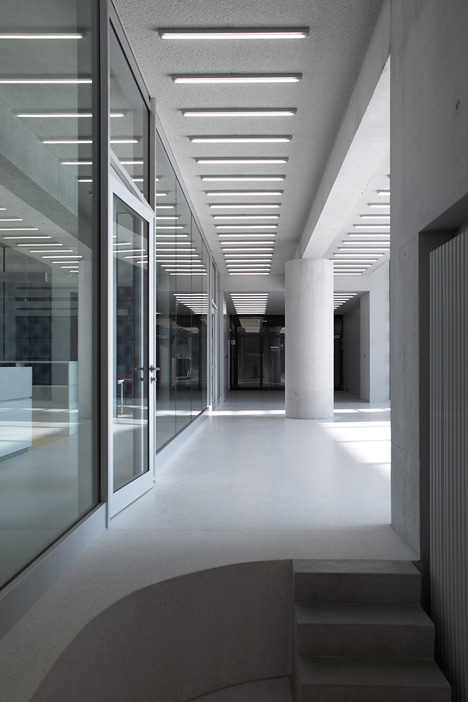
A narrow glazed roof connects the new and old structures. "The resulting play of light and shadow – of the monolithic and the immaterial - strikes a balance between the construction of a modern solitaire and the formation of a distinctive local building ensemble," say the architects.
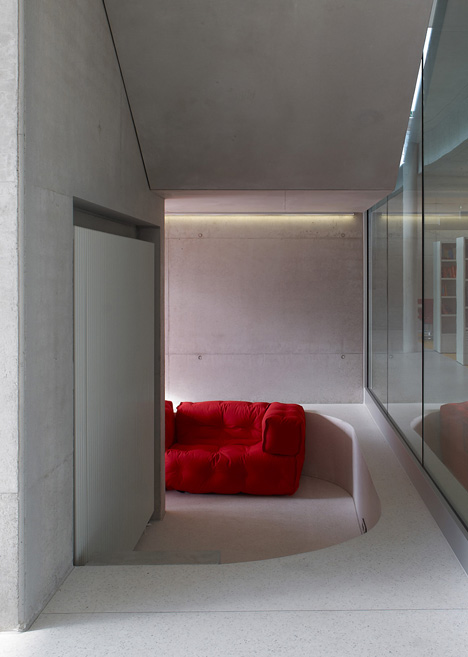
Other recently completed school buildings we've featured include an Australian grammar school clad in shimmering tiles and a concrete extension to a secondary school in Portugal. See more schools on Dezeen »
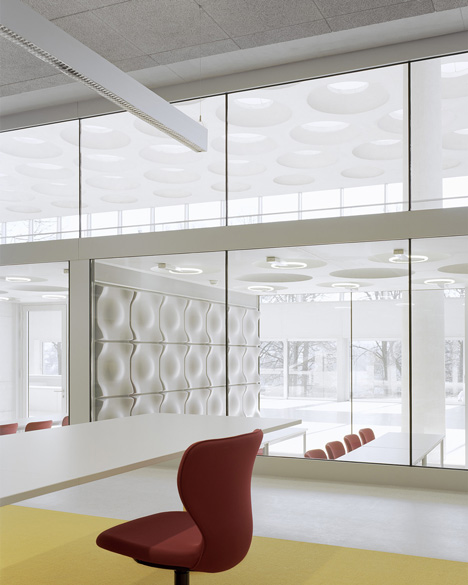
Photography is by Brigida González.
Read on for more details from Ecker Architekten:
The Forum at Eckenberg Gymnasium, Adelsheim
Ecker Architekten are pleased to announce the completion of the Forum at the Eckenberg Gymnasium in Adelsheim, a project of the Baden-Württemberg Department of Property and Construction - Heilbronn Office. Construction began in late 2011.
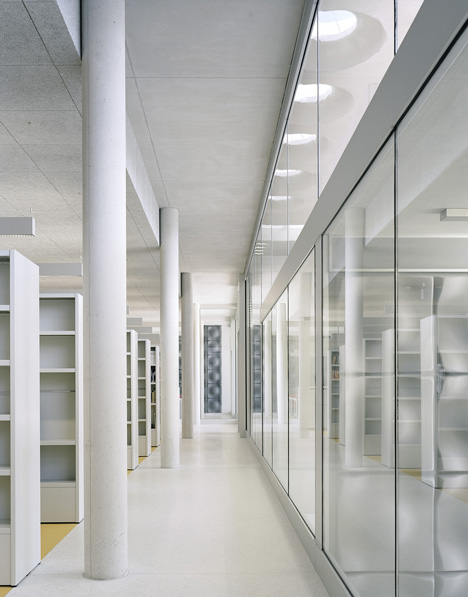
Integration into the spatial and educational environment
The extensive campus of the Eckenberg Academy is located on a scenic hillside overlooking the town of Adelsheim. The entire campus consists of 11 individual buildings from the 1960s and 70s. The solitary two and three-story buildings line the slope in a regular fashion; but this regularity lacks a visible hierarchy, and no perceivable campus centre is evident. A deficiency of flexible, unallocated indoor space meant that the student body had insufficient opportunities for social gathering, and extra-curricular activities offered by the academy were extremely limited.
The new Forum addressed these concerns through the establishment of a central campus hub. The new building joins two existing structures on six different levels. It contains an auditorium, a library, various multi-function rooms, a student lounge, and a café. The building stands as a single volume, articulated through the integration of various points of entry at multiple levels; with spaces at the ground level defined by transparent partitions.
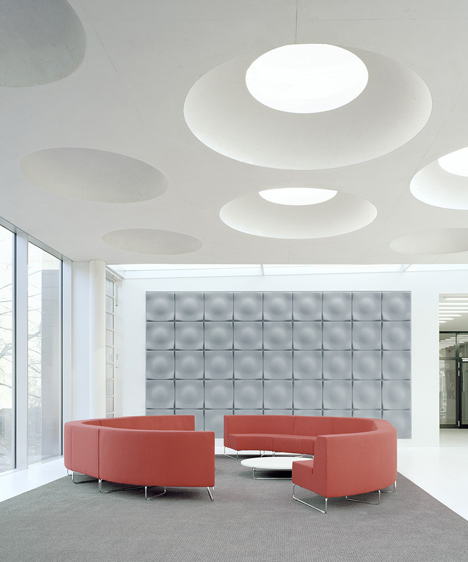
The 1,000-square-metre facility consists of three superimposed levels that extend differently into the auditorium. The ground floor is in direct relationship to the street and the public realm. A generous, albeit dark and compressed foyer leads to the surprisingly light-filled auditorium.
The main space opens directly to a terrace at the street level and connects the existing classroom building to the lower level with a ramp and a broad staircase. The library and study rooms abut the existing classroom building, the mechanical room below the Mensa, and an outdoor reading garden. The west entrance provides a split-level connection to the auditorium below; and to the café, lounge, and internet stations above.
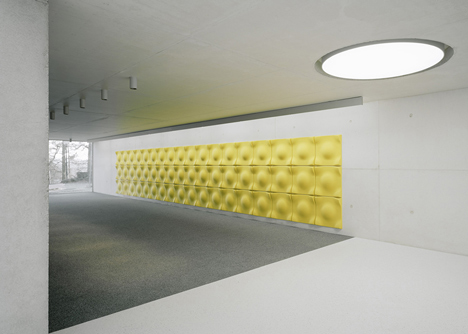
Design idea and formal qualities
The framing structure of the building is a three-axis lacunar concrete slab supported by three rotationally-cast concrete columns. The slab is articulated through a variety of cycloidal coffers, some of which accommodate transparent skylights. The coffering reduces the actual weight of the supporting structure while demonstrating the physical depth of the construction. The skylights ventilate the space, provide acoustic absorption, and contain integrated lighting to illuminate the space by day and night.
A battery of slender, tapered steel columns integral to the curtain wall facade transfer the remainder of the roof loads. A metre-wide glazed roof along the perimeter between the new and existing buildings lends a lightness to the room that contrasts the massive character of the materials used in construction. The resulting play of light and shadow – of the monolithic and the immaterial, strikes a balance between the construction of a modern solitaire and the formation of a distinctive local building ensemble.
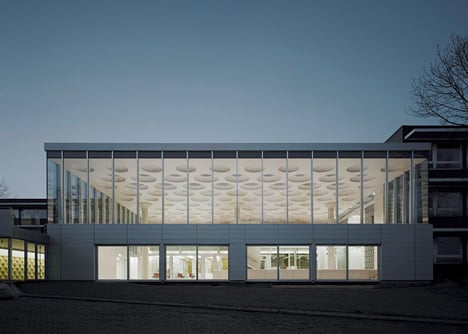
Socio-cultural qualities
The Forum is a flexible building that permits a variety of uses. The main space is designed to accommodate occasional formal gatherings. For the opening ceremonies, the "Catwalk"- a wide bridge with illuminated glass flooring that is normally used as the main entrance to the building, became an impromptu stage for the school's 'Big Band'. A terrazzo ramp running along the edge of the auditorium ensures accessibility for the disabled, and is large enough to facilitate the transport of a piano to the upper level of the main space.
The Forum provides places to see and to be seen. The reading tables in the library overlook the multi-function rooms, and permit an unobstructed view of the space above and beyond. The corridor in the library provides a visual connection to the study room, the conference rooms, and to the catwalk above.
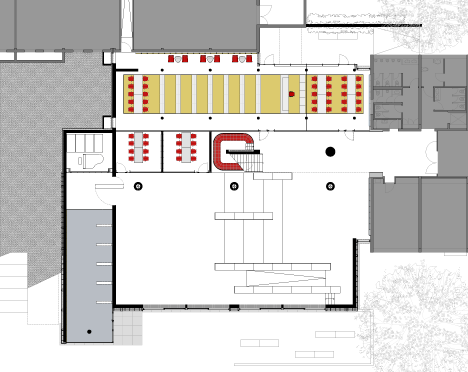
The ceiling below the so-called "Autobahn Bridge" connecting the Forum with the existing classroom building echoes the character of an American movie marquis. This element marks the entrance to the library. The cylindrical column adjacent to the library entrance is deliberately over-dimensioned, creating a conspicuous information column where advertisements and notices may be posted.
Material transformation, sustainability and technical accommodation
The entire enclosure is rendered in CEM-III concrete. The fly-ash content of this material presents a lighter appearance than that of standard concrete mixtures. To exhibit the beauty, economy, and character of this raw material, a large portion of the building remains as an exposed concrete construction.
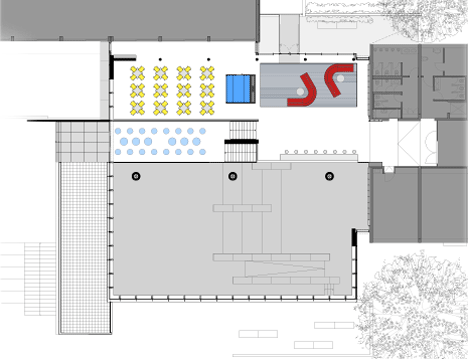
The exterior cladding at ground level is a mill-finished aluminium rain-screen facade. The horizontal cassette establishes a plinth that contrasts markedly with the transparency and verticality of the upper-storey fixed glazing. Standard aluminium curtain wall profiles were polished to lend the entire building an elegant character. Exterior sun screening is hidden behind spandrel glass panels, which are articulated in order to correspond with the depth of the roof slab beyond.
White terrazzo flooring is used throughout the building. The three rotationally-cast columns support the roof and enclose the rainwater drainage of the building are bush-hammered to expose the various textures of the aggregate and matrix of the concrete. Standard walk-off mats are used at the main entrances, laid to give the impression of generous carpets. Modular acoustic panels absorb sound, add colour, and bring a subtle material contrast to the spaces.
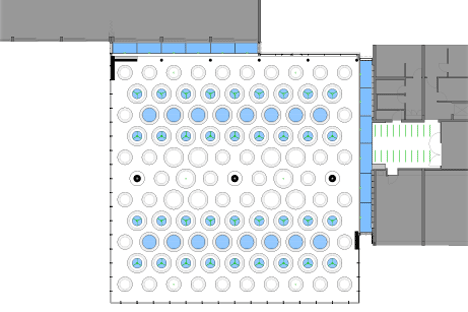
The entire ground floor slab is insulated from below. In-floor heating pipes are installed between the layers of reinforcing bars, allowing the mass of the concrete to be used for thermal mass activation. The building takes advantage of natural cross-ventilation, enabled through large fields of operable glass louvres. Additional ventilation is provided by operable skylights in the main roof slab. Stainless steel micro-louvres integrated into the curtain wall are used for exterior sun-control.
Twenty double-focus Metal-Halide lamps illuminate the entire floor area of the auditorium. Task-specific lighting is provided by a combination high-output fluorescent and LED sources.
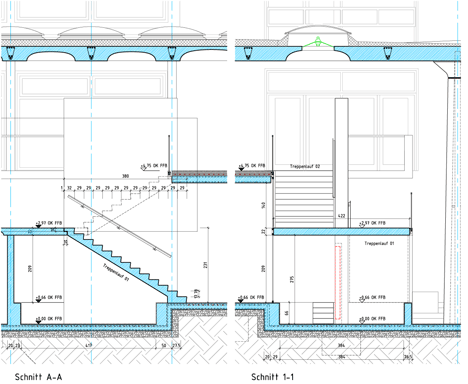
Architect and project leader: Ecker Architekten
Structural engineering: Rehle Engineers
Structural analysis and inspection: Kist Engineering
Mechanical and electrical engineering: CARPUS+Partner
Light design engineering: Belzner Holmes
Acoustic engineering and building physics: Krämer-Evers
Structural engineering: Rehle Engineers
Structural analysis and inspection: Kist Engineering
Mechanical and electrical engineering: CARPUS+Partner
Light design engineering: Belzner Holmes
Acoustic engineering and building physics: Krämer-Evers
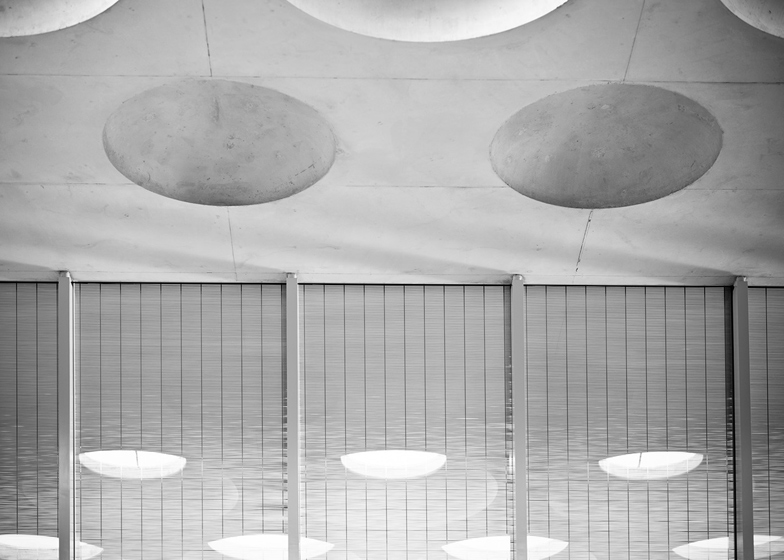
Нема коментара:
Постави коментар